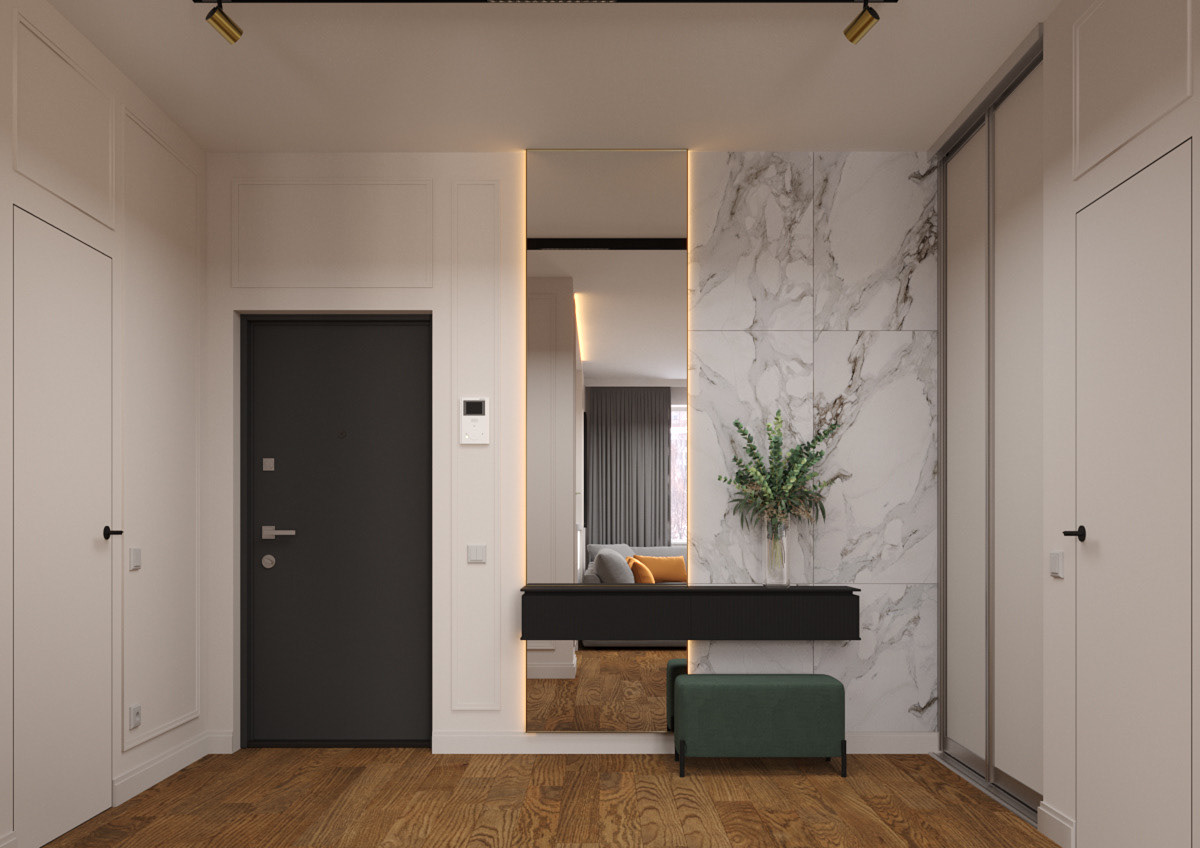
NEOMODERN APARTMENT | KYIV CHORNOVOLA STR.
Project: neomodern with mid-cantury elements
Drawings and Visualization: David Berezhniak
Project Area: 68.82 m2
Project year: 2022
Drawings and Visualization: David Berezhniak
Project Area: 68.82 m2
Project year: 2022
It should be noted that since this is a major overhaul project, there is no bathroom design in it.
Kitchen | Dining Room

Many peoples say that the kitchen sets the mood for the whole design, in our case, the balcony in the kitchen. Built in the heyday of Art Nouveau, building in the center of Kyiv along Chornovola Street, to some extent determined the future interior design. The arched opening to the balcony and the loggia in the form of a trapezoid have become a tropical garden in the concrete jungle of the city. And Gubi Multi Light fixtures immediately appeared in my mind. Also the client really wanted to leave armchairs with orange leather and golden legs in the interior, and I picked up a decent table for them. Simple and elegant at the same.

The space between the load-bearing column and the curtain turned out to be an excellent place for a delicate custom-made shelf. On which indoor plants were placed, forming a wall of greenery. Also was decided to ennoble the load-bearing columns with a classic baguette, and between the columns place a kitchen bar island with a marble pattern on a floor-to-surface worktop, bar stools from 4corner and an LED chandelier from Luce Sagrato.

The kitchen set itself is also not as simple as it seems. Since the client did not want to dismantle the floors and ceilings, it was necessary to proceed from the fact that the interior should have a cherry wood texture. This is how the countertop and facades with cherry wood tinting appeared. Also noteworthy is the built-in dishwasher. Which had to be disguised as retractable facades and placed under the hob, since water was already drawn out on the old layout nearby. The wine cooler in the corner isn't actually built-in, and that was another star-studded challenge. Panels for a normal valve are installed on the top and sides of the kitchen module for the refrigerator, and the refrigerator itself is installed on a small podium behind the kitchen plinth in a module without a bottom.


The coniferous green color is not painted MDF in a color matched to a complimentary combination. The coniferous color in the render is the result of Phenix's HPL panels being matched against a complementary color combination with orange leather and cherry wood on the floor, and a harmonious combination with tropical plants in the dining area.
Living Room

The Maytoni Satellite chandelier with its offset mains connection perfectly solved the problem of transferring the center of space to the wall, since no one wanted to rebuild the ceiling and change the lighting output points. Under which a tiny elegant Musso Amadey coffee table fits perfectly. Behind this sophisticated black table, BLANCHE's huge “Katarina” modular sofa looks even more massive.

Despite the fact that the living room does not have much space, it still managed to find a place for a console TV cabinet and ultra thin shelves. Which, together with the polyurethane panel from Orac Decor, complete the perfect asymmetry of the living room in proportion to the golden ratio.

A legend of Italian design, the Apollo table lamp placed on a mango colored console creates the emotional center of the space creating a timeless midcentury tandem with Gubi lamps from the dining area. The same time supporting and complementing the elegance of the living room design. And the bright console simultaneously flirts and asks a question to a sophisticated connoisseur who is trying to solve the riddle of the hostess of the apartment.
Hallway

Cut tiles in the 1200x600 format, made of the same material with the countertop on the bar island of the kitchen, not only tie the space together, but create an excellent duet with a floor-to-ceiling mirror. What is perfectly emphasized by the warm side lighting of the mirror. And the black elegant hanging console with a vertical wave seems to be striving to cut them. The composition is completed by a pouffe from 4corner and the Nowodrowski track with golden spots.
Bedroom


The bed with a button retract was also inherited from the previous layout, we agreed that the owners would replace the fabric on it. Near the swing wardrobe with high doors and golden brushed handles, I placed the same strict brushed sconce from the Ukrainian company PikArt. To the right of the bed, the design of the hanging console from the hallway is duplicated, but as a boudoir table. Above which, along the upper line of handles and sconce, a round mirror with frontal LED illumination has found its place against the background of decorative PVC panels with a vertical wave. And finally, a pouffe with a large salamander pattern, emphasizing a subtle and elegant sense of taste.


You are probably wondering why I didn’t say anything about the chandelier - everything is simple, it has no brand, it is produced in China, and everyone calls it whatever they want, with different articles or designations. But its origin does not diminish its value in space. Returning to the design of the bedroom, it is impossible not to mention the TV stand, designed specifically for this space. Waves on the facades repeat the pattern of decorative panels, and thin legs emphasize the lightness of thin, precise lines. In the corner between the curtain and the ventilation shaft, without unnecessary piling up, shelves are installed on fasteners hidden at the end. And the last touch is a table from the Ukrainian company WOO, with thin legs and as if tabletops superimposed one on top of the other, ideally fitting under the old switch leads.
Renovation Planning



